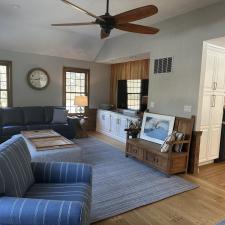Kitchen Plus Remodel in Sudbury, MA
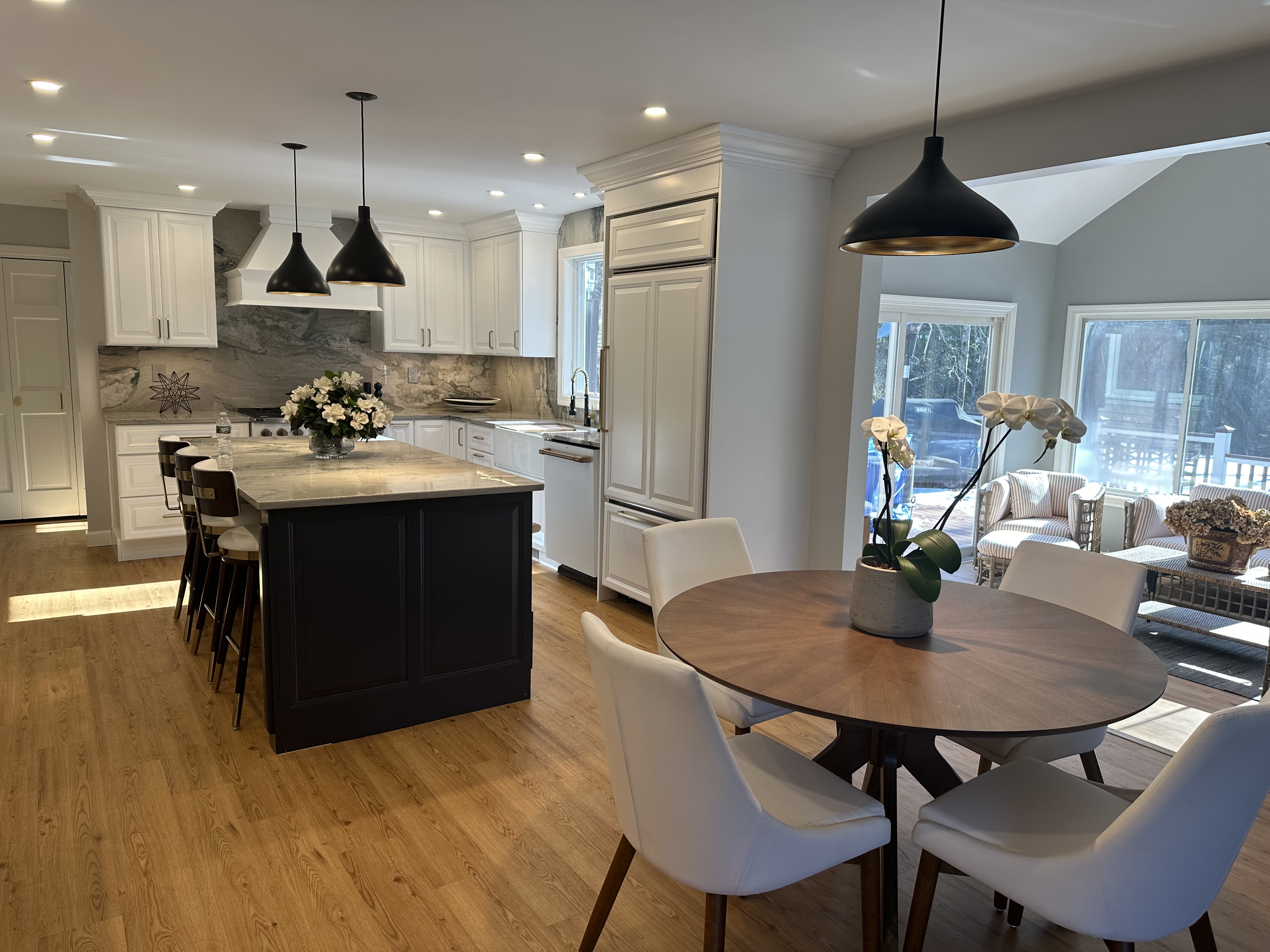
Nestled away in Sudbury, this hidden gem awaited its transformation—an update and upgrade that would breathe new life into its living spaces. Our empty nesters, ready for a fresh chapter, envisioned a harmonious blend of elegance and functionality. The canvas: their foyer, kitchen, family room, small bath, and three-season sunroom.
Our plan unfolded—a symphony of thoughtful design:
1. Sunroom Reimagined: The sunroom, once seasonal, now danced to the rhythm of all four seasons. We opened it up, inviting light and nature to weave seamlessly into the living area.
2. Open Concept: Walls yielded to possibility. The barrier between the eat-in kitchen and the great family room vanished, creating an open expanse—a canvas for shared moments.
3. Kitchen Dreams: The kitchen’s wish list was extensive: efficient storage, a coffee bar, new lighting, fresh flooring, and upgraded appliances. Two ovens stood ready, poised for holiday feasts.
4. Style with Substance: The homeowner’s discerning eye sought elegance without stuffiness—a space that embraced their growing family with grace.
5. Sunlit Transitions: Changing the kitchen window brought the outside in, while removing the slider to the now four-season porch expanded everyday living space.
As spring unfurls, friends, family, and neighbors will gather—a symphony of laughter, the aroma of barbecue, and the warmth of shared memories. This upgrade, a testament to their dreams, will accompany them into retirement—perhaps even turning them into snowbirds. Choice for cabinetry was Candlelight semi custom for color choices.
Service provided: Kitchen Remodeling
Project Image Gallery
Products Used
-
Candlelight Cabinetry
Call Today for Quality Remodeling, Flooring & Garage Storage Systems in Wellesley & the Surrounding Areas!
.jpg)
.jpg)
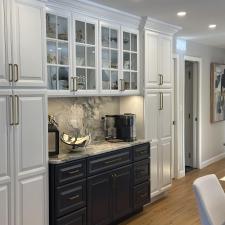

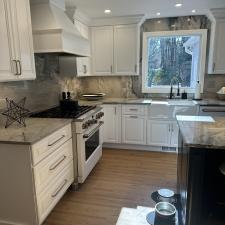


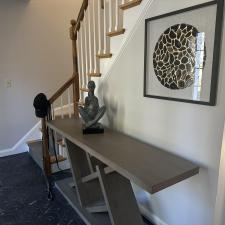

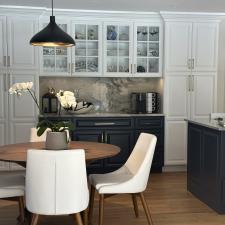
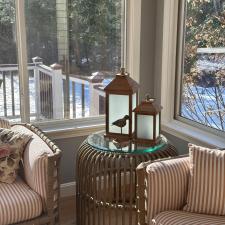
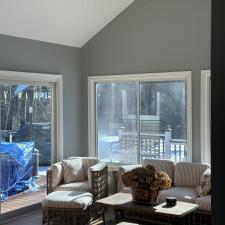
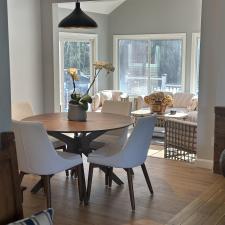
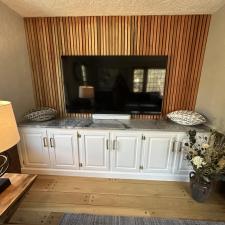
.jpg)
